![]()
![]()
![]()
A R M E N I A R E B O R
N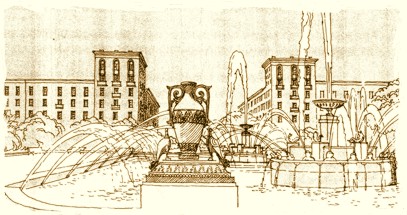
A HIERARCHY OF VARIABLES
"A SYNTHESIS OF THE OLD AND NEW --
TRADITIONAL AND MODERN --
IS MANIFESTED THROUGH THE FUSION OF
CONTEMPORARY ARMENIAN ARCHITECTURE."
-- JIM T‛OROSIAN
T‛OROSIAN IS ONE OF
THE OUTSTANDING
ARCHITECTS OF THE XXTH CENTURY
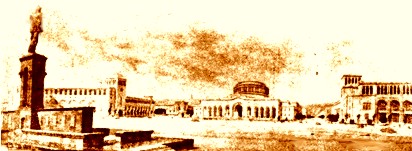
PANORAMIC VIEW OF THE LENIN SQUARE IN THE HEART OF
THE CAPITAL. CA. 1955. FOREIGN MINISTRY [L], HISTORY MUSEUM OF ARMENIA [C],
GOVERNMENT BUILDING [R], HOTEL ARMENIA AND THE CENTRAL POST OFFICE
AND THE CENTERED LENIN MONUMENT [ERECTED IN 1940 BY S. D. MERCURIAN]
COMPLETE THE HARMONIC OVAL ENSEMBLE.
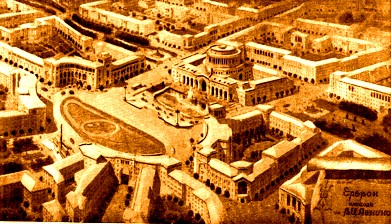
AERIAL VIEW OF LENIN SQUARE AND ADJOINING AVENUES BASED ON THE
BLUEPRINT OF ALEXANDER TAMANIAN THAT WAS
ERECTED BY SUCCEEDING
ARCHITECTS INCLUDING MARK GRIGORIAN.
Written by Gevork Nazaryan
After the Russo-Persian war [18261828] after the incorporation of Eastern Armenia with the Russian Empire [Treaty of Turkmenchay in 1828], favorable conditions were formed, promoting the progress of the material and cultural life of Armenia and the Armenian people. This new phase of the development of Armenian architecture [particularly after turn of the century in the first half of the 20th century] corresponds to the period of Industrial Revolution, the beginning of the capitalist system and the initiation of town-planning and popular architecture. A good example is an inscription on the facade of the Ararat [Yerevan] Brandy Company [est. 1881], which states the following "Here in 1827, the comedy Woe from Wit, by the great Russian writer Alexander Griboedov was first performed." Griboedov played an important role in the fate of Armenian people not only with his works but also his political ideas, promoting the fraternal Armeno-Russian friendship. On the monument honoring this great friend of the Armenian people the following inscription reads: "To Alexander Griboedov from the grateful Armenian people".
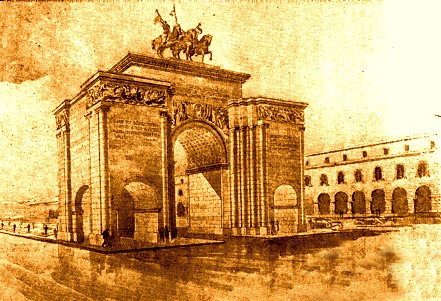
THE TRIUMPHAL ARCH [BLUEPRINT] OF YEREVAN. DEDICATED TO
THE VICTORY
IN THE GREAT PATRIOTIC WAR [1941-1945]. SCULPTOR A. M. SARGSYAN,
ARCHITECTS G. G. AGHABABYAN AND E. A. TIGRANYAN. THE GRANDEUR OF HARMONIOUS
ORDER AND STOIC BEAUTY OF CLASSICAL ARMENIAN TRADITIONAL ARCHITECTURE.

ONE OF TAMANIAN'S EARLY 1920s PROTOTYPES OF THE GOVERNMENT
HOUSE
IN THE HARMONIC OVAL LENIN SQUARE IN THE HEART OF THE CAPITAL.
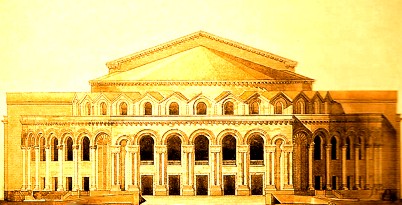
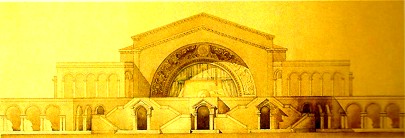
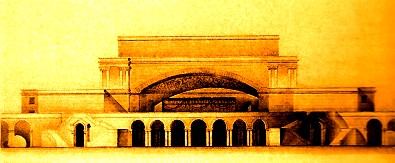
ABOVE: TAMANIAN'S PEOPLE'S HOUSE THAT
WOULD BECOME
THE THEATRE OF OPERA AND BALLET NAMED AFTER SPENDIARIAN -
AND WOULD WIN THE GRAND PRIX IN PARIS.
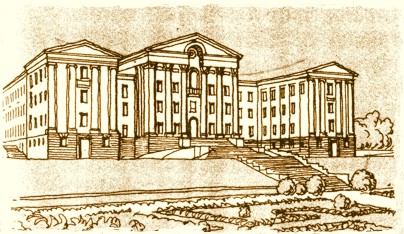
THE HOUSE OF RA NATIONAL ASSEMBLY.
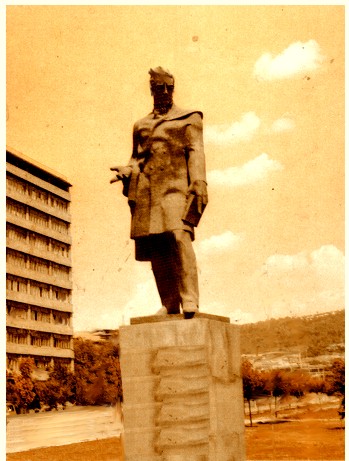
STATUE OF ALEXANDER GRIBOYEDOV [1795-1829] -- ONE OF THE
OUTSTANDING INTELLECTUAL WRITERS [WOE FROM WIT ARGUABLY BEING
HIS MAGNUM OPUS] OF THE ENLIGHTENMENT ERA. A TRUE
CHAMPION FOR THE LIBERATION OF THE ARMENIAN PEOPLE FROM FOREIGN YOKE.
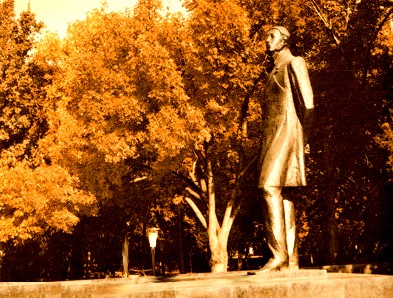
THE STATUE OF MIK‛AĒL
NALBANDEAN -- THE ENLIGHTENMENT ERA WRITER
AND TEACHER -- IN ONE OF THE NUMEROUS RECREATIONAL PARKS OF YEREVAN.
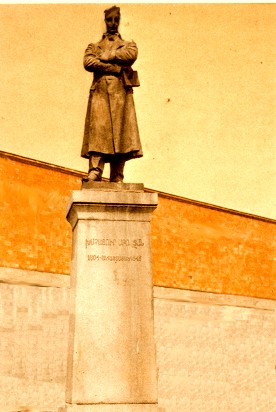
THE STATUE OF KHACHATUR ABOVIAN ENLIGHTENMENT
TEACHER WHO FORGED THE MOTHER LITERARY ARMENIAN
AT THE BEGINNING OF THE XIXTH CENTURY.
The previous chaotic town planning (Yerevan, Alexandrople, Kars, Nor Bayazed, Goris) yielded to an urban policy with perspective plans and foundations. The development was carried out according to general plans with houses bearing the strong architectural influence of neo-classicism, clearly identified by their rectangular layouts. The clay-built Ērivan [the old name of Yerevan], made of clay houses, flat roofs, squares, and unpaved streets gradually transformed into a town of stone and mortar, with crisscrossing streets that included multi-story buildings with beautiful masonry made by the talented hands of the Armenian master craftsmen.
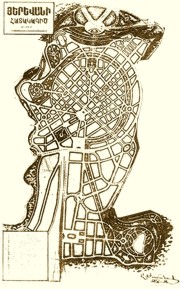
INITIAL SKETCH OF THE GENERAL PLAN OF THE CAPITAL
MADE BY A. I. T‛AMANIAN IN EARLY
1920s.
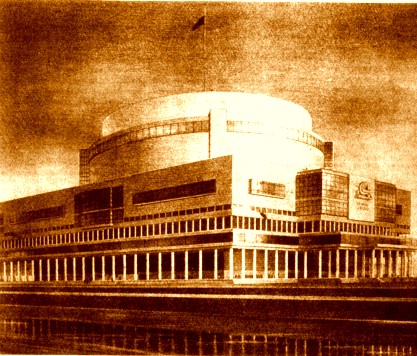
PROTOTYPE DESIGN OF THE SUPREME COUNCIL BY K. S. HALABIAN. 1932.
The boundaries of the town extended; new living quarters appeared as streets and squares with rows of workshops, the sanitary-hygienic conditions of the town were considerably improved. Alexandrople [Gyumri] became a typical town of trade and craftsmanship, gaining military-strategic and as well as commercial importance.
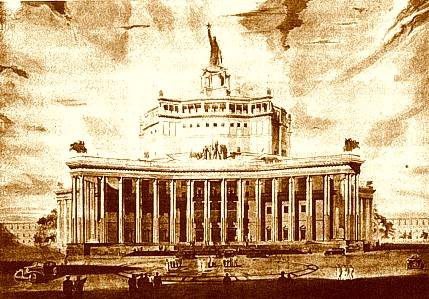
THE HUGE THEATRE IN MOSCOW BY
THE GREAT ARCHITECTS
K. S. H A L A B I
A N A N D V. N.
S I M B I R T S E V
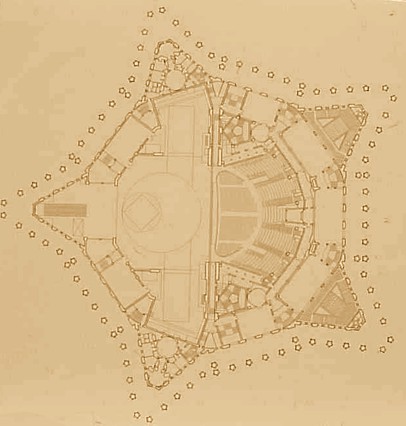
GROUND PLAN OF THE RED ARMY THEATRE [1934-40] DESIGNED BY THE
GREAT KARO
[H]ALABIAN ACCORDING TO WHOSE BLUEPRINTS SOME OF THE MOST BREATHTAKINGLY
MONUMENTAL NEO-CLASSICAL BUILDINGS THROUGHOUT MOSCOW WERE ERECTED.
89 FIVE POINTED STARS AROUND THE PENTAGON.
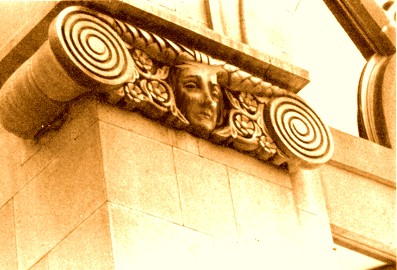
SPIRALING KHOYAK'S [RAM HEADS] ADORN THE COLUMN
CAPITALS OF THE OPERA HOUSE [BY SWAN LAKE] IN YEREVAN.
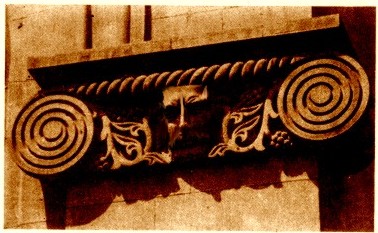
ONE OF COLUMN PILLARS DECORATED WITH ARC[H]AIC ARMANI ARC[H]ETYPE
OF LEFT AND RIGHT SPINNING PAROYRS [SPIRALS] FROM THE GODHEAD [SOURCE]
UPON THE OPERA HOUSE [T‛AMANIAN PLAN OF THE
OPERA BELOW]. LIKE
SO MANY OF THE BEAUTIFUL BUILDINGS BASED UPON T‛AMANIAN'S
BLUEPRINTS ERECTED THROUGHOUT ARMENIA -- THE OPERA HOUSE IS COVERED
WITH BEAUTIFUL, HARMONIOUS PATTERNS -- SUBLIME COSMIC TREASURES OF
ANCESTRAL SYMBOLS [PART OF OVERALL REVIVAL-RENAISSANCE
OF THE TRADITIONAL SACRED ARMENIAN ARCHITECTURE...A FANATIC PASSION OF
T‛AMANIAN TO REVIVE AND PRESERVE SACRED
ARMENIAN ARCHITECTURE]
MANIFESTING THE GREAT UNMANIFEST DIVINE ESSENCE OF LIFE...FERTILITY-
LIFE REPRESENTED WITH THE TREE OF LIFE, GRAPES, POMEGRANATES,
VINEYARDS, FLORA AND FAUNA, GEOMETRIC HARMONIOUS FUSION, INCLUDING
TOTEMIC REPRESENTATIONS OF SACRED BIRDS AND MYRIAD OF WILDLIFE
SPECIES OF SKY, FORESTS [LAND] AND SEAS...
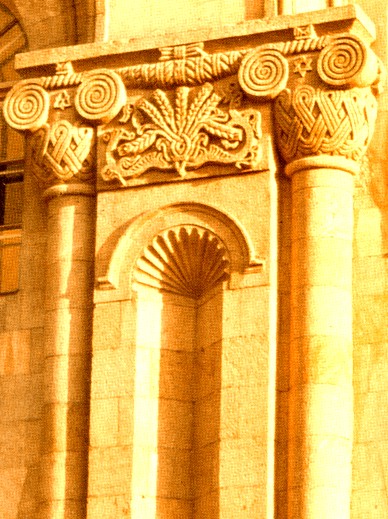
SECTION OF THE GOVERNMENT BUILDING LOCATED
IN THE REPUBLIC SQUARE
[ACTUALLY AN OVAL...ALL OF THE BUILDINGS SURROUNDING THE REPUBLIC
SQUARE COVERED WITH SACRED SYMBOLS UNITE TO FORM THE
UNISOM ENSEMBLE]. DECORATIVE MOTIFS FROM PERENNIAL SACRED
ARMENIAN ARCHITECTURE...RIGHT AND LEFT SPINNING SPIRALS ON
THE EVENT HORIZON SINGULARITY STEM [A-RAM]...INTERWOVEN
8-ESQUE ETERNITY PATTERN ON THE PILLARS [IN ABOVE AND BELOW
MARRIAGE...SYMBOLS OF THE COSMIC HIERARCHY AND THE MACROCOSM...
CENTERED SEVEN WHEAT STEMS [MOTHER EARTH] WITH TWO SERPENT
GOING THROUGH THE VULVA WITH RIGHT AND LEFT FACING HEADS...
THE ARCH BETWEEN THE TWO COLUMNS IS CAPPED IN A SUNRISE MOTIF
WITH THE SYMBOL OF SCALES [LIBRA/BALANCE] ON TOP...
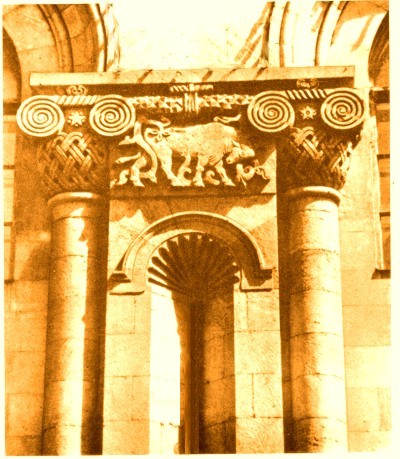
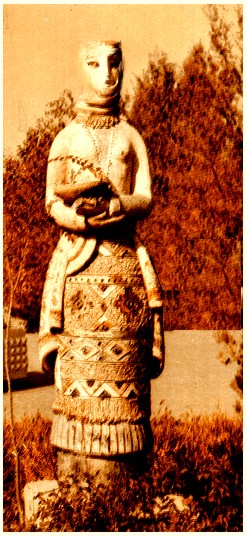
ONE OF THE MANY FOLKISH REVIVAL ARTS AND CRAFTS STATUES THROUGHOUT
THE GREEN BELT [AS ENVISIONED AND PLANTED ACCORDING TO THE ORIGINAL
BLUEPRINT -- LIKE THE NORTHERN AVENUE [ALIGNED TO TRUE NORTH] --
BY GREAT T‛AMANIAN] MADE UP OF
PARKS FOR REST AND RECREATION -- ENCIRCLING DOWNTOWN YEREVAN
YOUNG ARMENIAN LADY IN TRADITIONAL DRESS.
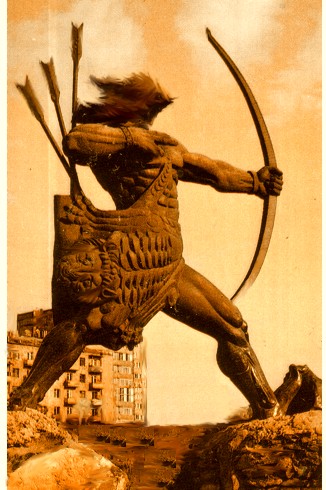
CLOSE VIEW OF THE MASSIVE MONUMENT OF HAYK-ORION
ACCORDING TO THE PRIMORDIAL COSMIC EPIC [IN OLDEN TIMES SANG BY THE
GREAT GUSAN BARDS IN SLAVIC ALSO GUSLAR...THE WISE ANCESTORS KNEW THAT
MUSIC/HYMN/PRAYER/SPOKEN WORD TRAVELED FROM TERRESTRIAL MOTHER
EARTH AND REUNITED WITH CELESTIAL FATHER...] THE GREAT ARCHER IS
CELESTIAL FOREFATHER OF AR-MAN...NORK HAMAYNK‛
[DISTRICTS
ARE DIVIDED INTO COMMUNITIES] OF THE CAPITAL.
The development of
market relations made it necessary to erect
new types of buildings, including banks, hotels, shopping centers, industrial
houses. The latter essentially changed the look
of the towns. This incomparably short phase came
to be the starting
point of that magnificent rebirth in Armenian
architecture, which took place after
the establishment of Socialist Government.
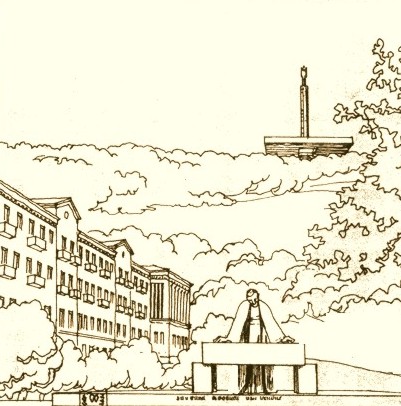
STATUE OF ALEXANDER I. T‛AMANIAN
-- THE GRAND ARCHITECT OF MODERN YEREVAN
IN FRONT OF THE CASCADE STEPS LEADING TO THE OBELISK MONUMENT
HE BRILLIANTLY FUSED GEOMETRY WITH GEOGRAPHY.
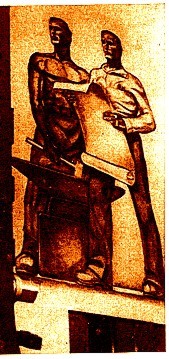
THE VANGUARD OF COMMUNAL BROTHERHOOD...
FROM ...BUILDERS OF NEW ARMENIA...
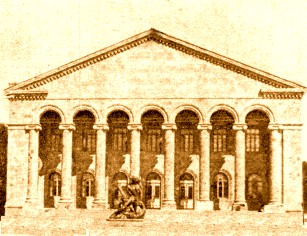
THE HOUSE OF CULTURE IN ARMAVIR [NEAR THE RUINS OF
ARGITIHINILI]. BUILT ON REVIVED
TRADITIONAL
ARMENIAN ARCHITECTURE IN THE STYLE OF NATIONAL
MITHRΖA [AND EARLIER MUSASIR-LIKE ARARATIAN
CHALDEAN
SUSI TEMPLES. MOST OF THE HOUSES OF CULTURE BUILT ALL
OVER ARMENIA WERE IN THIS TRADITIONAL TEMPLE-STYLE.
THE STATUE OF THE HEATHEN SKY GOD VAHAGN
THE DRAGON SLAYER IN THE FOREFRONT.
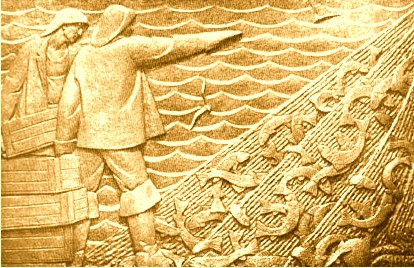
SEVAN FISHERMEN. CA. 1958.
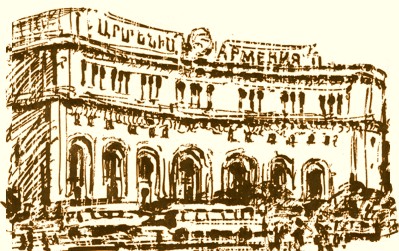
HOTEL MARRIOTT ARMENIA, REPUBLIC SQUARE IN THE HEART OF
YEREVAN.
T‛AMANIAN TRADITIONAL ARMENIAN ARCHITECTURE
AT ITS FINEST.
The decades preceding the liberation of the Armenian people from social and national oppression of foreign tyranny, had been the hardest years of nightmare, horrible deprivations and a national disaster of an unprecedented scale. The Turkish criminal government -- emboldened by the fact that the Western governments will not intervene but will only issue "condemnations" without any concrete steps -- decided to once and for all solve the Armenian Question by carrying out one of the most horrific events in all of human history -- the first genocide of the modern era. The monumental complex rising magnificently on the forestry hill of Tsitsernakaberd in the North-Western part of Yerevan is dedicated to this most cruel page in the history of the Armenian people and...Rebirth. The twelve huge stone bents [symbolizing the twelve historic ashkharhs or provinces of Greater Armenia throughout which the Genocide took place] toward the Eternal Fire in the middle harmonizing with the neighboring sky-high Obelisk embodying the Renaissance of the Armenian people, is considered to be a stone elegy to the victims of the Genocide. In the years of horrors of the Genocide, it seemed that there would not be enough stone in the rocky land of Armenia to make tombs. "It seemed that an old mason would make the last tombstone with the inscription "Here... is buried ARMENIA...", but this did not happen.
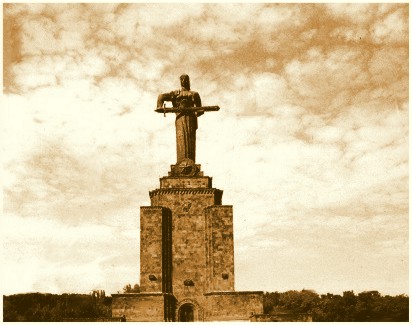
THE HUGE STATUE OF MOTHER ARMENIA
OVERLOOKING THE CAPITAL.
AYA HOLDS THE VERTICALLY ALIGNED SWORD AND A SHIELD
ADORNED WITH A SEVEN-POINTED STAR...
THE MONUMENT [CITY OBELISK] AND THE PARK OF VICTORY IMMEDIATELY BELOW.
THE GIGANTIC PEDIMENT OF THE STATUE HOUSES THE MUSEUM OF THE
GREAT PATRIOTIC WAR.
A SECTION OF THE GENERAL PLAN OF THE
NORASHEN [LIT. NEW-BUILT] DISTRICT OF THE CAPITAL
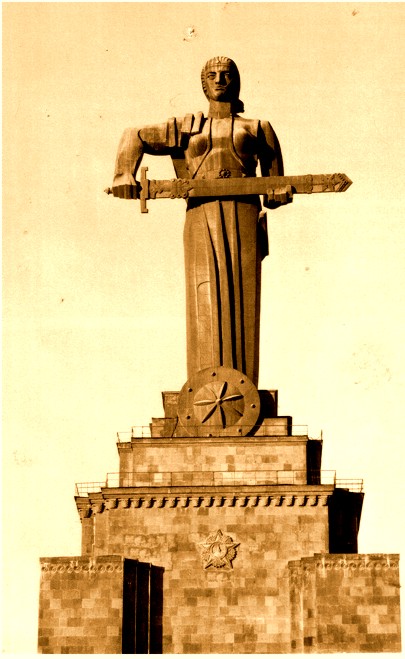
CLOSE-UP OF MOTHER ARMENIA...SEVEN POINTS OF THE SEVEN POINT STAR
ON THE SHIELD LEAD TO THE CENTER EIGHTH POINT...FIVE POINTED STAR
IMMEDIATELY BELOW...VERTICALLY STANDING AYA HOLDING THE
HORIZONTAL
SWORD [SPACE + TIME...MASC. PRINCIPLE WITHIN THE ETERNAL FEMININE].
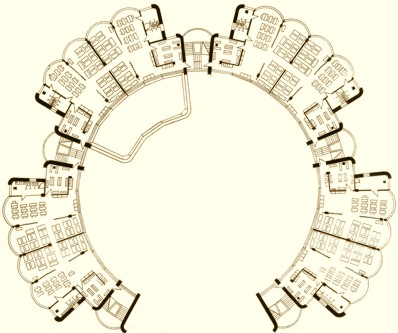
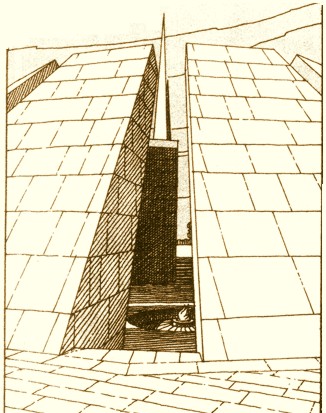
THE GENOCIDE MEMORIAL ON THE TSITSERNAKABERD HILL
WAS ERECTED BETWEEN 1965-68 COMMEMORATING
THE 50TH ANNIVERSARY OF THE ARMENIAN GENOCIDE
THE TWELVE KNEELING COLUMNS AROUND THE UNDYING FLAME ARE
DEDICATED
TO THE ETERNAL MEMORY OF THE INNOCENT VICTIMS OF THE GENOCIDE
THE OBELISK POINTING UPWARD IS IMMEDIATELY OUTSIDE.
OFFICIAL OPENING TOOK PLACE ON NOVEMBER 29, 1967.
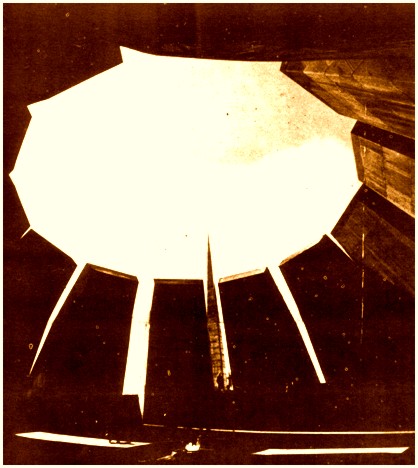
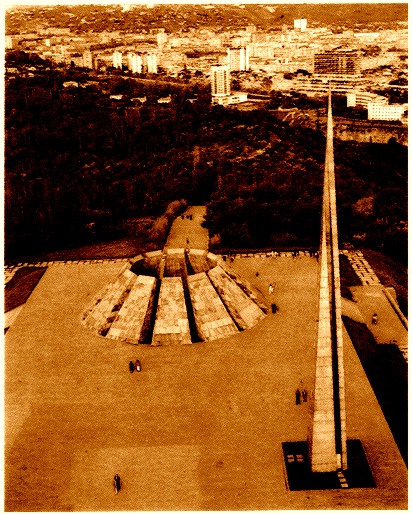
AERIAL VIEW OF THE SOLEMN MONUMENT.
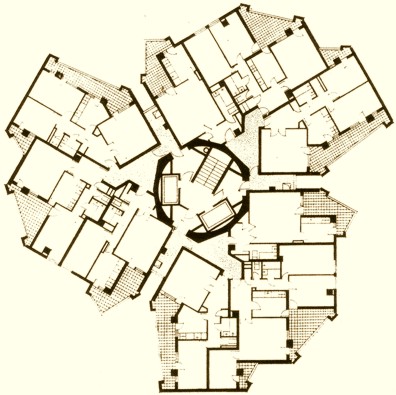
GENERAL PLAN OF A TRIPARTITE CITY DISTRICT.
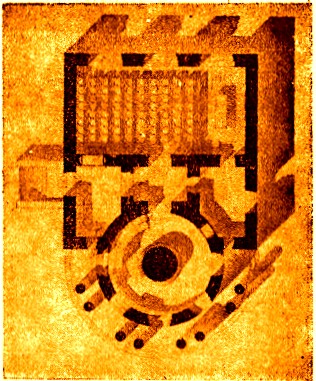
GENERAL PLAN OF YEREVAN'S ASTRONOMICAL OBSERVATORY.
1930s. ARCHITECT A. I. TAMANIAN.
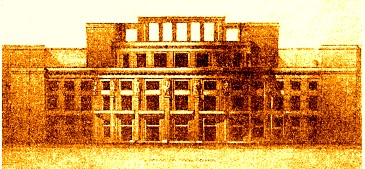
PALACE OF LABOR. 1920s. ARCHITECT A. I. TAMANIAN.
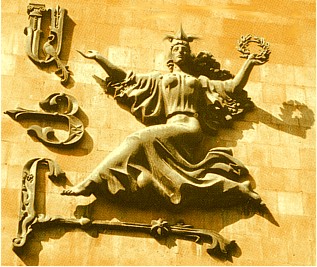
PHOENIX. [WITH THE LETTERS A Y B...THE FIRST
LETTER OF THE ALPHABET] RELIEF STATUE BY WILLIAM
PETROSYAN ON THE FAΗADE OF YEREVAN MUSIC
THEATRE.

GIRL WITH A PITCHER. 1939 DECORATIVE SCULPTURE
IN YEREVAN BY AYTSEMIK URARTU.
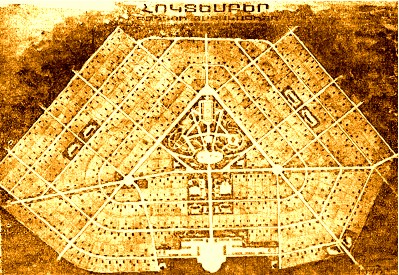
GENERAL PLAN OF HOKTEMBER [OCTOBER] VILLAGE. T. A. MARUTYAN.
1930s.
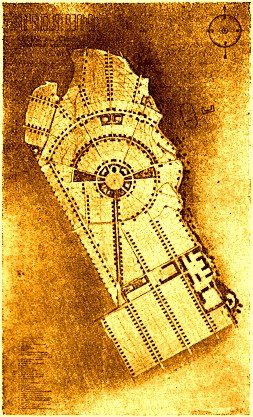
GENERAL PLAN OF ARTASHAT. G. B. KOCHAR. 1936.
Within the past seventy years, since the establishment of the Socialist Republic, the progressive Armenian forces have manifested their work through all socio-economic and cultural spheres, particularly greatly expressed in the flourishing architecture of contemporary Armenia.
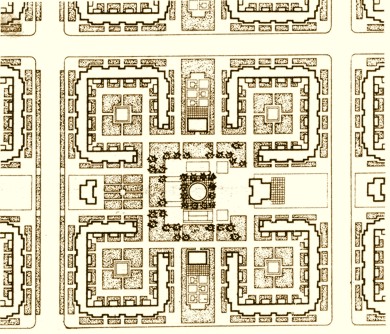
A SECTION OF THE GENERAL PLAN OF THE NEW LAYOUT FROM EARLY 1930s

SECTION OF THE GENERAL LAYOUT OF KOMITAS AVENUE IN YEREVAN
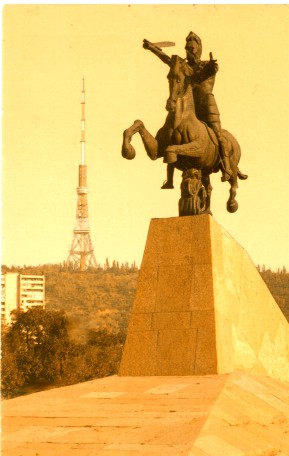
THE STATUE OF VARDAN MAMIKONIAN IN THE HEART
OF THE CAPITAL. BY THE GREAT LATE YERVAND KOCHAR.
ONE OF HIS LAST SCULPTURES ERECTED IN 1975. THE MASSIVE
TELEVISION TOWER IN THE BACKGROUND.
By the invitation of the newly formed Government of the Councils a lot of eminent specialists returned to their Motherland from all over Russia and Western Europe. Among them was the eminent architect and academician Alexander T‛amanian, who having been educated and cast by long years of hard work, had gained great recognition on the Russian scene.
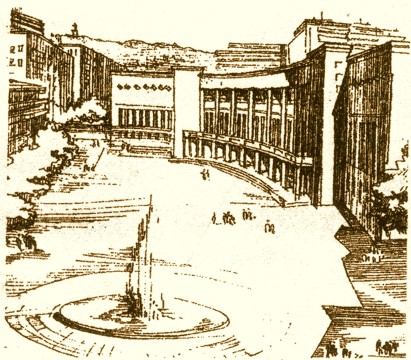
"K I N O M O S K V A" MOVIE THEATRE BUILT IN THE 1930s.
IN FRONT -- THE
CHARLES AZNAVOUR SQUARE IN HONOR OF THE GREAT ARMENIAN CHANSONNIER
WITH THE FOUNTAIN THAT HAS SCULPTURES OF THE ARMENIAN ZODIAC --
CREATED BY THE ANCIENT ARMENIAN SCIENTIST-HIGH PRIEST
ASTRONOMERS OF METSAMOR AND KARAHUNJ/STONEHENGE --
REVIVED AND CAST IN BRONZE FROM THE OLD ARMENIAN
ASTRONOMICAL MANUSCRIPTS.
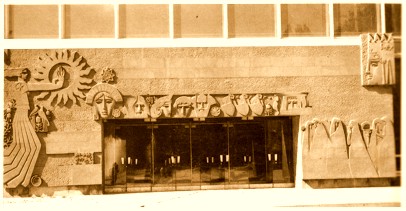
BEAUTIFUL AND MEANINGFUL RELIEFS OUTSIDE THE ENTRY GATES TO THE YEREVAN
STATE THEATRE [1966]. AYA [BEGINNING...] MARKED WITH THE SYMBOL OF THE
HYDROGEN
[OUROBOROS OF ETERNITY BELOW] FLANKED BY FERTILITY SYMBOLS
OF BIRDS,
THE TREE OF LIFE WITH POMEGRANATES HOLDING THE SUN/DIVINE SPARK...
THE GREAT DEVOTEE OF ARMENIAN THEATRE KING ARTAVAZD II [55-34 BC]
ON THE RIGHT...FACING/DRAWING INSPIRATION [MUSE...MUSIC] FROM
THE GODDESS WEARING THE SACRED ARMANI 8-SPOKE SOLAR CORONA.
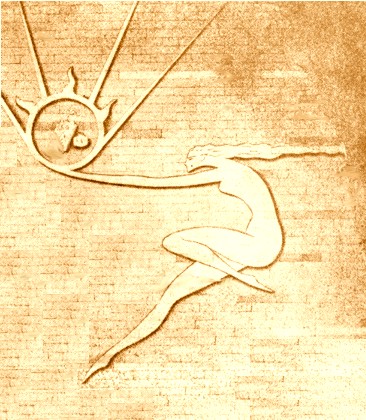
A Y A...INLAY ON THE WALLS OF THE HYDROELECTRIC POWER PLANT
The complete reconstruction of Yerevan as the New Capital began in 1924, after the general plan of the City was designed by the outstanding architect Alexander T‛amanian. In the initial plan, T‛amanian designed Yerevan for a population of 150,000 inhabitants. "space should be regarded as architecture, and otherwise we shall not have any architecture". T. L. Wright. T‛amanian did so, while working out the plan. He drew the new plan of the City as a natural amphitheater -- encircled by new Nork‛ and Sari Tagh districts with a picturesque view of the holy Mount Ararat.
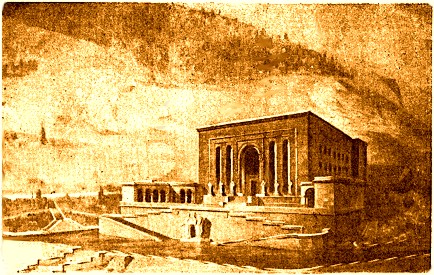
T H E
M A T E N A D A R A
N. THE DEPOSITORY INSTITUTE FOR
THE PRESERVATION AND STUDY OF ANCIENT MANUSCRIPTS.
ARCHITECT M. V. GRIGORYAN. COMPLETED IN 1959 BASED ON THE BLUEPRINTS
MADE IN EARLY 1950s.
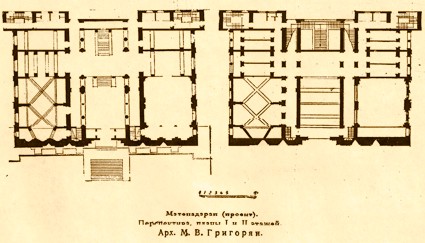
PERSPECTIVE OF THE PLANS OF FIRST AND SECOND FLOORS OF THE
MATENADARAN.
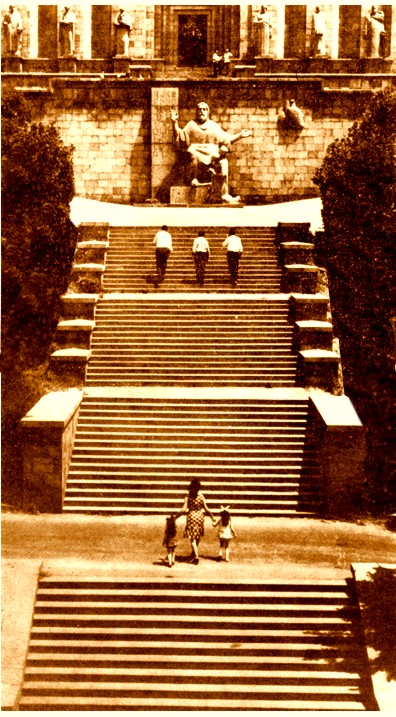
A PILGRIMAGE. TOWARDS THE HOUSE OF MILLENNIAL ANCESTRAL
WISDOM.
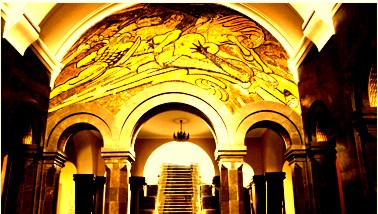
THE MATENADARAN MOSAIC IN THE ENTRANCE HALL TO THE UPPER STORY.
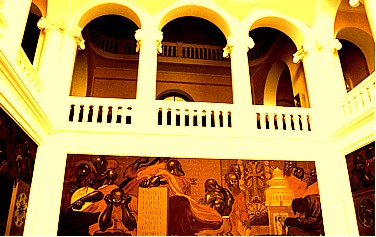
THE MATENADARAN FRESCOES [KINGDOM OF NAIRI-ARARAT-VAN,
TIGRANES THE GREAT-IMPERIAL ERA - ADOPTION OF ARMENIAN ALPHABET
FROM MITHRAIC-MEHIAN SCRIPT.
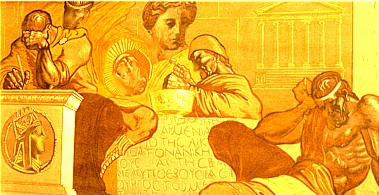
THE FIGURE IN THE LOWER RIGHT OF
THE RIGHT PORTION TRIPTYCH IS ACTUALLY A MITHRAIC HIGH PRIEST
HOLDING A SACRED TEXT IN MEHIAN-MITHRAIC SCRIPT]
LEADING TO THE UPPER STORY.
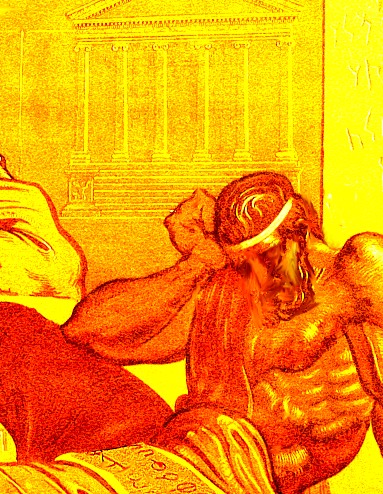
HIGH PRIEST HOLDING THE SACRED TEXT WRITTEN IN MITHRAIC
[MEHEAN]
ARMANEN SCRIPT. THE ARTIST DEPICTED THE KURM
IN ANGUISH FOR
THE MITHRAIC WRITING DID NOT SURVIVE THE "FIRES" OF THE INITIAL
FANATICISM DURING THE SPREAD OF CHRISTIANITY. THE GARNI MITHRΖVM
[TEMPLE OF THE ARMANEN SUN GOD - MITHRA] IN THE BACKGROUND.
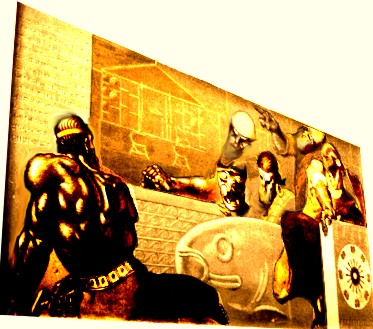
THE LEFT PORTION OF THE MATENADARAN TRIPTYCH. SHOWING THE
ARMENIAN MASTER BUILDER INSCRIBING THE CUNEIFORM INSCRIPTION
UPON THE STONE SLAB FOR POSTERITY...THE TEMPLE OF HALDI-HAYK-MIHR
FROM THE FIRST HALF OF FIRST MILLENNIUM BC IN THE BACKGROUND.
HIGH PRIESTS OVER A SLAB WITH A SPIRALING MOTIF AND THE PRIMORDIAL
DRAGON STONE - VIAPAKAR - REPRESENTING THE GOD OF
DIVINE WISDOM
AND COSMIC WATERS [HENCE THE MONUMENTS WERE VIRTUALLY ALWAYS
ERECTED IN THE VICINITY OF LAKES, RIVERS, WATERFALLS AND OTHER
SPRINGS - SYMBOLICALLY STANDING FOR AYA-EA-HAY-ENKI-HALD-HAYK
THE DIVINITY WOULD UNDERGO ANDROGYNY FROM ITS PRIMORDIAL ORIGINS
GOING TO SOME OF THE EARLIEST CULT SITES IN PLACES LIKE NEVALI
CORI, GOBEKLI TEPE, HALLAN CEMI AND CATAL HUYUK - BUT THE ESSENTIAL
UNDERLYING MEANING WOULD REMAIN THE SAME - WATER AS THE VERY
COSMIC SOURCE OF THE LIFE FORCE AND MANIFESTED MOTHER NATURE.
THE SOLAR FIERY SUN WHEEL [AGAIN FROM ARARATIAN-VANIC DECORATIONS]
IS RIGHT NEXT TO THE WATER PRINCIPLE...
THE MUSASIR-ARDINIE MITHRΖVM
CONTINUED IN UNBROKEN TRADITION
AS MOST OF ARMANEN MITHRΖA WERE BUILD IN
THIS STYLE. THE CLASSIC
DELPHIC TEMPLES AND MUCH OF GREEK ARCHITECTURE WAS ALSO DRAWN
FROM THIS PATTERN [MUSASIR TEMPLE IS THE EARLIEST SURVIVING PROTO-
TYPE OF THE DELPHIC TEMPLES. AS CIVILIZATION SPREAD FROM EAST
TO WEST, FROM PRIMORDIAL SITES LIKE CAYONU AND NEVALI CORI,
TO LATER CITIES LIKE CATAL HUYUK AND TROY - WHICH IS CONSIDERED
BY MOST SCHOLARS AS THE CRADLE OF GREEK CIVILIZATION IN
WESTERN ANATOLIA. IT WAS HERE THAT HEINRICH SCHLIEMANN WOULD
FIND SOME OF THE MOST ANCIENT REMNANTS OF HELLENIC CIVILIZATION.
"It is a complete well-built Organism, the elements of which are closely interrelated and deprived of any draw-back typical of city-planning. A city must have green-belt streets and gardens without any constructions which should serve as the 'lungs' of the city", noted the great architect builder. The renowned poet E. Čarenc‛ seeing the light speed erection of the beautiful buildings and streets of the New Capital, with great pathos exclaimed -- "He had a Vision of a Sunny City!" The quick development of industry and the unprecedented increase in population put forward a problem to the Armenian architects in modify T‛amanian's general plan of the Capital in order to accommodate a city that has a population of not 150,000 inhabitant but that of 1,500,000. Three major modifications of the Plan took place in 1938, 1951 and 1970 by a number of team's of city planners.
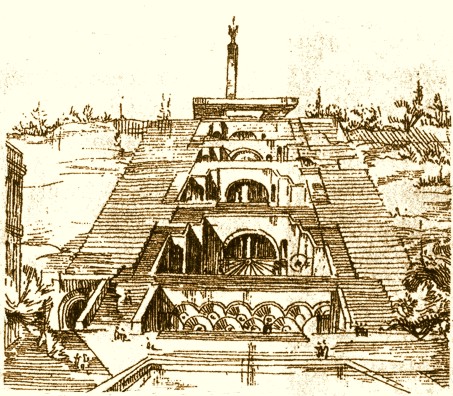
T H E C A
S C A D E LEADING TO THE MONUMENT [CITY OBELISK].
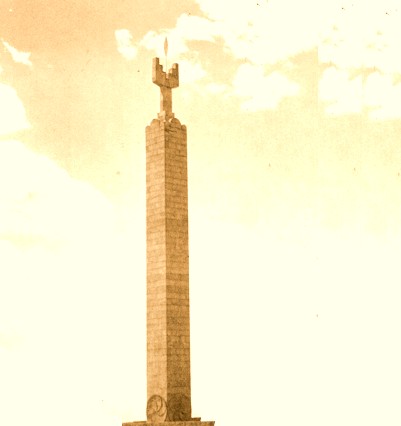
THE MONUMENT ERECTED IN 1967 ON THE EVE OF COMMEMORATING THE 2750
ANNIVERSARY OF THE FOUNDING OF YEREVAN [EREBUNI] IN 1968.
THE GREAT OBELISK IS TIPPED WITH GILDED ARROWHEAD...
SYMBOLIC OF THE TREE OF LIFE/AXIS MUNDI/PHALLUS.
NOTE THE CHECKER SQUARED PATTERN [SIRIUS...] ALSO
PLACED ON THE FLAG OF ARTSAKH [AND COUNTLESS ALL KINDS OF
ARMANI ITEMS/OBJECTS -- MICRO AND MACRO -- ANCIENT AND MODERN].
THE BASE OF THE OBELISK ON EACH SIDE IS ADORNED WITH SYMBOLICALLY
IMPORTANT FOUR SEVEN-POINTED SPINNING COSMIC WHEELS [ETERNITY...]
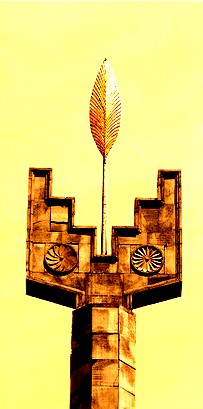
THE MONUMENT WITH THE GILDED SPEAR/LEAF/VULVA/THIRD EYE
THE REPLICA OF THE SYMBOL OF THE HIGH PRIESTS OF ARARAT.
THIS MOST HOLY SYMBOL WAS PLACED UPON [C]HALDEAN TEMPLES
OF ARARAT. THE TWO CIRCULAR COSMIC ROSETTES ARE TO THE RIGHT AND
LEFT OF THE POLE UPON THE STEP BASE.
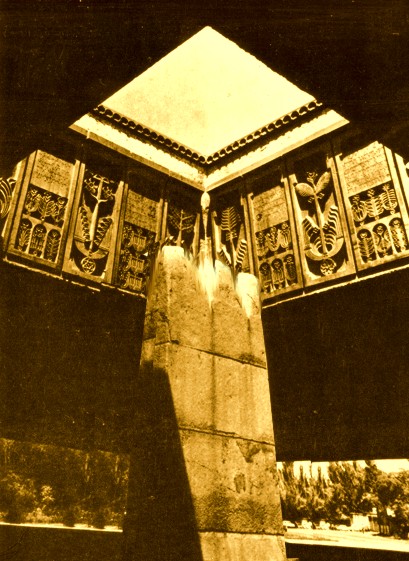
INSIDE THE SQUARE SURROUNDING THE MONUMENT AT THE TOP OF CASCADE
[1970] BY THE GREAT JIM T‛OROSIAN. ANCIENT
TRADITIONAL SYMBOLS
COVER CASCADE LAYERED STORIES. THE MONOLITH AT THE FOREFRONT
WITH THE TRIPLE CROWN [TRIDENT OF EA-TEYEBA-POSEIDON-NEPTUNE-JUPITER]
IS A REPLICA OF THE MARKING STONES PLACED BY KING ARTAES
THE MERCIFUL
[189-160 BC -- FOUNDER OF THE ARTAXIAD DYNASTY] THROUGHOUT THE 17
PROVINCES [AXARHS] AND SOME 120 COUNTIES
[GAVARS] OF GREATER ARMENIA.
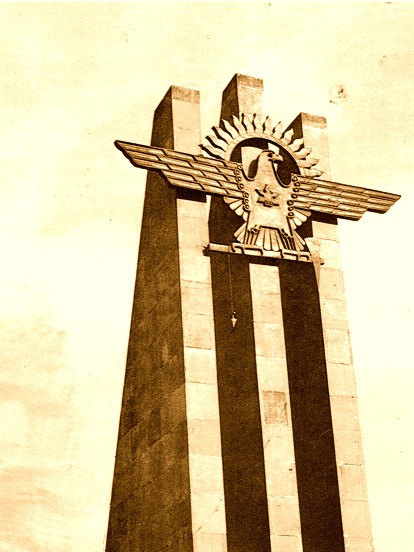
THE SOLAR EAGLE UPON THE THREE VERTICAL [NOTE LONGER CENTER]
PILLARS STANDING AT THE WESTERN GATE OF THE CAPITAL.
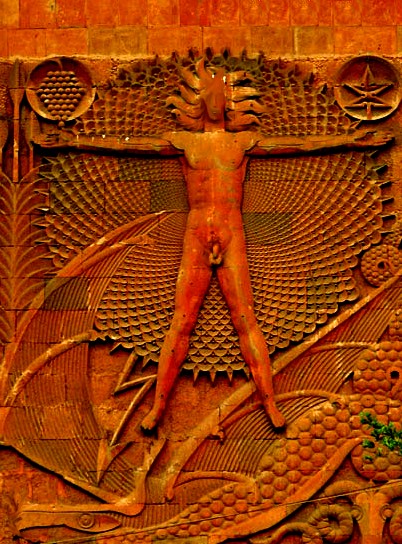
THE BIRTH OF THE FIERY SUN GOD VAHAGN. MADE OUT OF
FIERY REDDISH-ORANGE
VOLCANIC ROCK. RELIEF IN YEREVAN... AN HOMAGE TO THE VITRUVIAN MAN
BY THE GREAT MASTER OF REBIRTH LEONARDO DA VINCI.
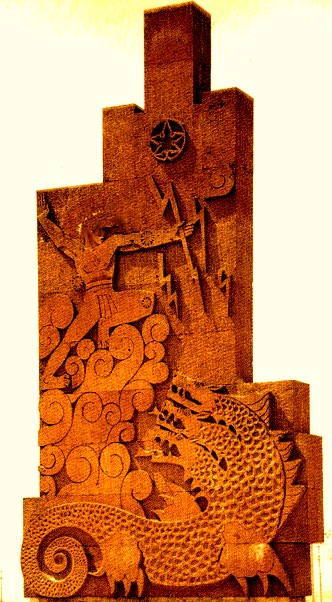
V A H A G N T H E D R A G O N - S L A Y E R.
NORTHERN GATES OF YEREVAN. A. A. HARUTYUNYAN. 1965.
Paying tribute to T'amanian the new generations of Armenian architects, in all revisions of the Plan, remained true to T'amanian's main principles of city-planning and his important intentions have not only been preserved, but also have become a reliable town-planning landmark for generation to come. For example, the Northern Avenue, that was in the original Tamanian plan made in the 1920s was began in the XXIst century. Another important landmark, the huge architectural ensemble -- the Cascade steps -- leading to the Obelisk Monument of the City -- were began in the 1970s and completed in the early years of the XXIst century.
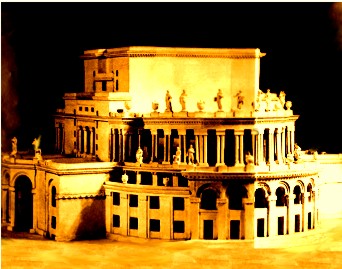
MODEL OF THE PEOPLE'S HOUSE [OPERA HOUSE] MADE IN EARLY 1930s
BY ALEXANDER TAMANIAN. THE ADORNING
SCULPTURES WERE
NEVER SET IN PLACE AS THE RELIEFS WERE BEING CARVED AS
LATE AS THE 1950s. THE OPERA HOUSE IS BUILT IN THE BEAUTIFUL
TRADITIONAL ARMENIAN ARCHITECTURAL STYLE AS VIRTUALLY
ALL OF TAMANIAN'S BUILDINGS ARE, HOWEVER TAMANIAN
CAME
UP WITH SOME OF THE MOST INNOVATIVE BUILDINGS TECHNIQUES
THAT WERE EMPLOYED IN THE CONSTRUCTION OF THE BUILDINGS
THAT WOULD BE STUDIED AND APPLIED BY SUCCEEDING ARCHITECTS
THAT WERE TO COME. TAMANIAN WANTED THE
HEART OF YEREVAN
LIKE PARIS [MOST OF PARIS' RESIDENTIAL QUARTERS AND LANDMARKS
LIKE L'OPΙRA PARIS WERE ERECTED DURING THE
REIGN OF LOUIS
NAPOLEON III BY BARON GEORGES-EUGENE HAUSSMANN AND CHARLES
GARNIER] AND MANY OTHER EUROPEAN CITIES TO
MAINTAIN THE ESTHETICAL BEAUTY OF CLASSICAL ARCHITECTURE,
WHILE HIGH-STORY SKYSCRAPERS AND SIMILAR ABSTRACT ARCHITECTURE
WOULD SIMPLY BE ERECTED IN THE ADJOINING SUBURBS. THIS VISION
WAS NOT KEPT THOUGH - AS EARLY AS 1960s OTHER ARCHITECTURAL
STYLES 'INTRUDED' INTO TAMANIAN'S
ROSE-COLORED CITY.
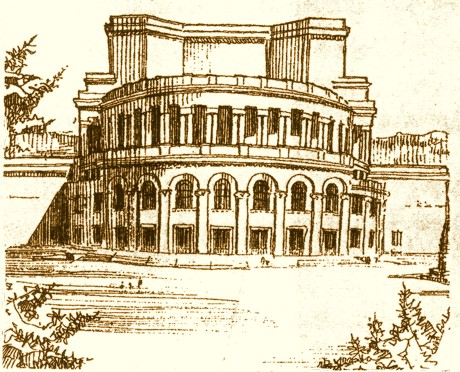
T H E O
P E R A H
O U S E B
U I L T I N
T H E 1 9 3 0 s
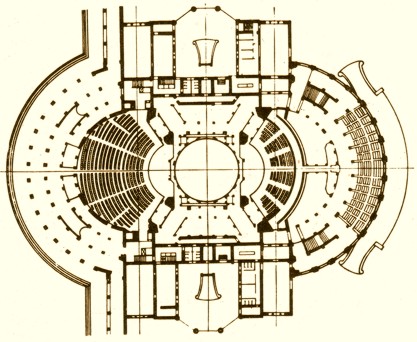
THE GENERAL PLAN OF THE OPERA HOUSE
A. TAMANIAN [1926] DESIGN WON THE GRAND
PRIX OF PARIS IN 1935.
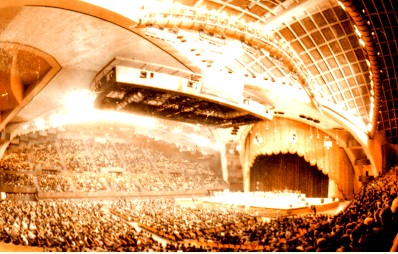
MASSIVE CONCERT HALL OF THE KAREN DEMIRCHIAN SPORT AND MUSIC
COMPLEX.
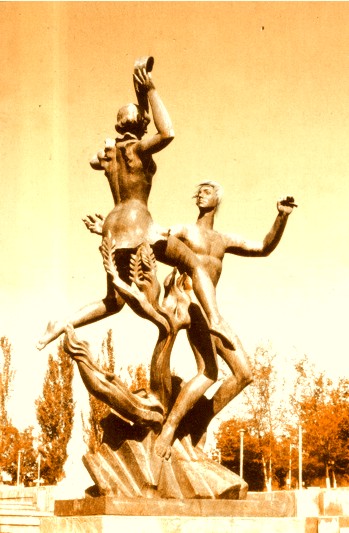
PEACE. ONE OF THE MANY MONUMENTAL STATUES OF YEREVAN BY
RENOWNED SCULPTOR AND A FAMILY FRIEND THE LATE SUREN NAZARYAN.
PART OF A HARMONIC ENSEMBLE OF STATUES IN THE RECREATIONAL PARK
OF THE SEBASTIA-MALATIA HAMAYNK‛ [COMMUNE].
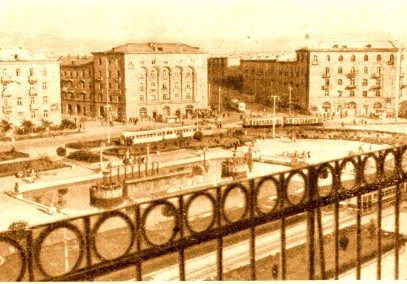
TAMANIAN'S YEREVAN...WIDE STREETS AND AVENUES...REVIVED
TRADITIONAL
ARMENIAN ARCHITECTURE. VIEW UNTO GAREGIN NZHDEH SQUARE.
According to Tamanian's plan numerous educational, public and administrative houses were built among which are Spendiarian's Opera and Ballet State Academic Theatre, and the Government House in the Republic Square. These, due to their exceptional feature of intention, include modern architectural currents of correct application of traditional national elements. These spatial constructions and functional solutions are unified architectural currents and their expressive methods are simple solemn and monumental buildings and their surroundings, available and intimate to the on-lookers hearts. Rising on the gray landscape of Yerevan of the past days, they became a reliable bridge to the vital and perspective traditions of Armenian architecture, throwing lights upon the modern way of the new development and progress.
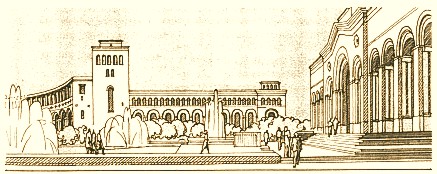
VIEW OF A SECTION OF THE REPUBLIC SQUARE FROM THE
GOVERNMENT HOUSE
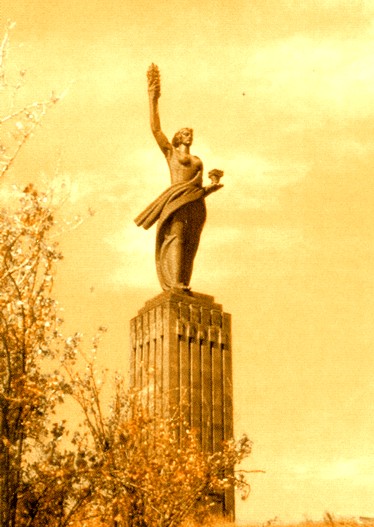
M O T H E R A R M E N I A. M O N U M E N
T A L S T A T U E I N GYUMRI.
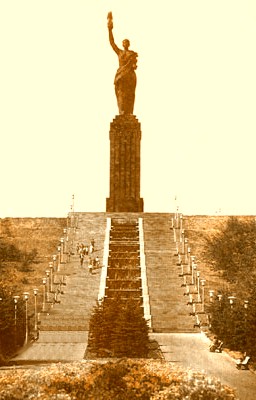
The construction of the Government House and the architectural-artistic intentions in general served as the dictating basis for the other buildings located in the same area such as the Ararat Trust, the house of Trade Unions, Hotel Armenia, Ministry of Postal Service. Due to this fact the Square is unified and at the same time fascinating. It is the symbol of the achievements of modern Armenian architecture, the constructive heart of the capital's city-planning Organism, the center of social, economic and cultural Life and the witness of all the important events in the history of the Armenian people in the modern era. In a word, the Republic Square is the heartbeat of the Capital as well as the center of all of the Republic. That is why it is dear to the hearts of everyone.
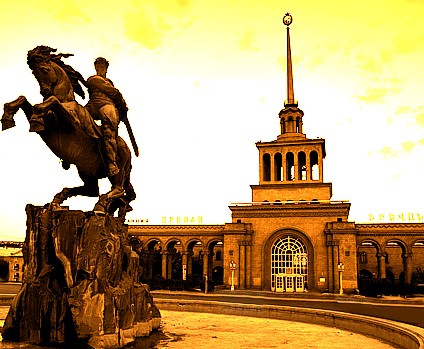
THE CENTRAL TRAIN STATION IN THE BACKGROUND
THE STATUE OF SASUNC‛I DAVIT‛ IN
THE FOREFRONT.
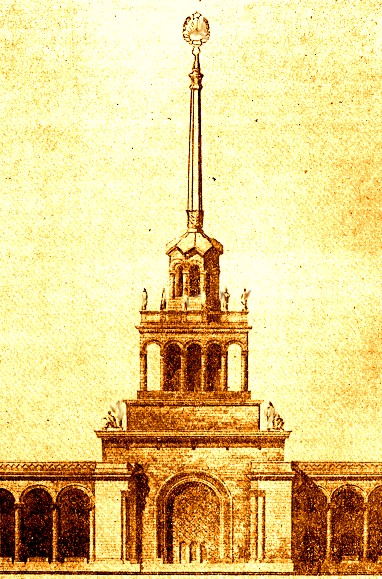
FRAGMENT OF CENTRAL PORTION OF THE FAΗADE
OF
YEREVAN'S TRAIN STATION. COMPLETED IN 1950s.
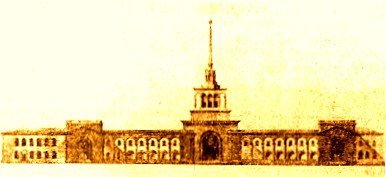
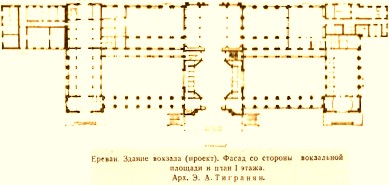
YEREVAN'S CENTRAL TRAIN STATION. FACADE FROM THE STATION SQUARE
AND THE GENERAL PLAN OF THE FIRST FLOOR. ARCHITECT E. A. TIGRANIAN.
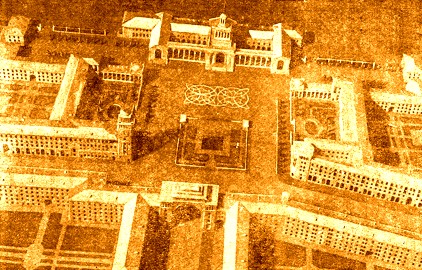
AERIAL VIEW OF YEREVAN'S CENTRAL TRAIN STATION. 1950s [PROJECT].
ARCHITECT
A. S. MINASIAN. THE STATUE OF DAVID OF SASUN WAS CEREMONIALLY INAUGURATED
IN THE STATION'S SQUARE IN 1959.
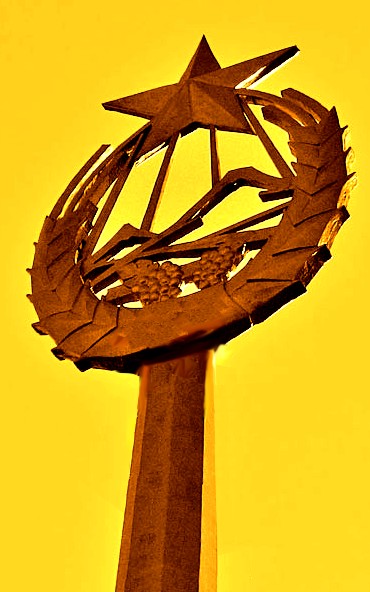
THE TOP SPIKE OF THE TOWER OF YEREVAN'S CENTRAL TRAIN
STATION IS ADORNED WITH THE BLAZING RED STAR WITH THE RAYS
EMANATING TOWARDS THE COSMIC TWIN MOUNTAIN WITH GRAPES
BELOW WITHIN A REEF MADE UP OF WHEAT.
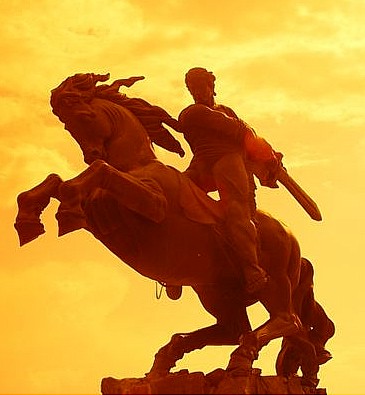
THE STATUE OF THE HERO SASUNCI
DAVIT BY ERVAND KOCHAR WAS
COMPLETED IN 1959 OUT OF THE CLAY MODEL MADE IN 1940s. THE NATIONAL
HERO OF THE IMMEMORIAL COSMIC EPIC - THE DAREDEVILS OF SASUN - IS IN FACT
THE VERY SYMBOL OF ARMENIA AND THE ARMENIAN PEOPLE. THE STATUE STANDS
IN FRONT OF THE TERMINAL. BY FAR THIS IS KOCHAR'S MAGNUM OPUS.
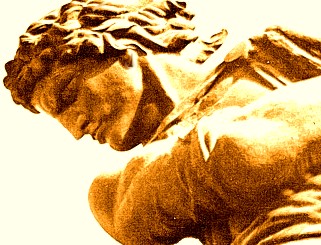
CLOSE UP OF KOCHAR'S STATUE OF THE HERO.
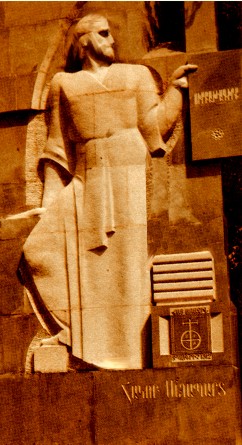
STATUE OF Y. MEŁAPART
IN YEREVAN -- THE ESTABLISHER OF THE FIRST
PRINTING PRESS AND PRINTED BOOK -- THE URBAT‛AGIRK‛ [SYMB. HOLDING] --
THE BOOK OF FRIDAY, VENICE, 1512. NOTE THE [DOUBLE BAR CROSS LOWER
SEC. WITHIN A CIRCLE WITH ENCODED INITIALS] SEAL OF THE PUBLISHER
IN THE LOWER RIGHT.

MAIN BUILDING OF YEREVAN STATE UNIVERSITY. PROTOTYPE PROJECT.
ARCHITECT E. A. TIGRANIAN.
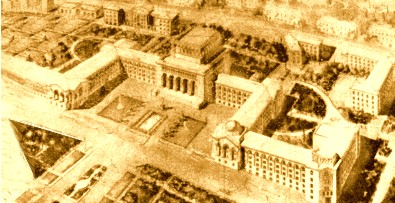
YEREVAN STATUE UNIVERSITY COMPLEX ERECTED THROUGHOUT THE
1950s.
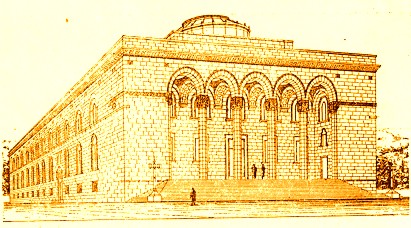
THE PRESIDIUM OF THE ACADEMY OF SCIENCES OF ARMENIAN SSR
ERECTED IN 1950s.
PERSPECTIVE. ARCHITECT - S. A. SAFARIAN.
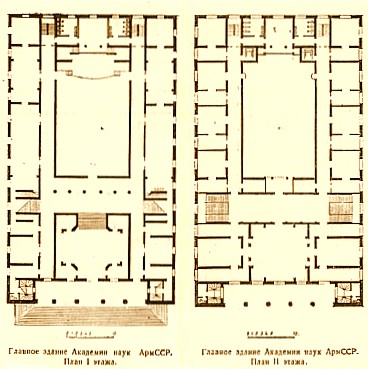
GENERAL PLAN OF THE FIRST AND SECOND FLOORS OF
THE PRESIDIUM OF THE ACADEMY OF SCIENCES.
A great number of thoroughfares, streets, squares, namely Shahumian, Abovian, Sakharov, Spandarian were founded throughout the New Capital. In the pre-war period, Yerevan was enriched by a number of important public buildings such as; Hotel Sevan, the Miansikian Public Library, the Central Department Store, Moscow movie theatre, the Yerevan Medical University, Institute of Agriculture etc., which are all important achievements of the modern Armenian architecture in the stage of confirmation of timeless building principles.
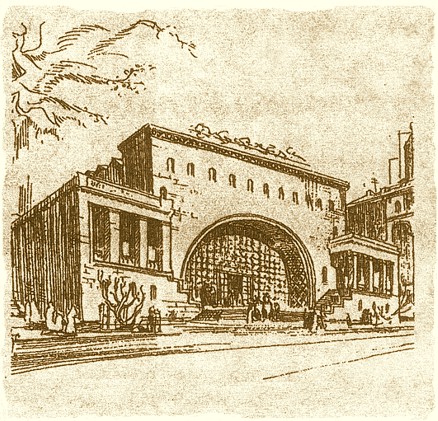
THE CENTRAL MARKET OF THE CITY
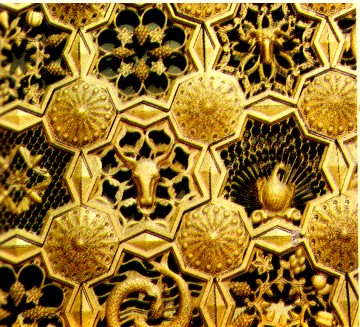
A PORTION OF THE INTRICATELY CARVED MASSIVE ARCHWAY
THAT SURROUND THE ENTRY GATE OF THE CENTRAL MARKET.
FINE CRAFTSMANSHIP OF SACRED ANCIENT ANCESTRAL SYMBOLISM.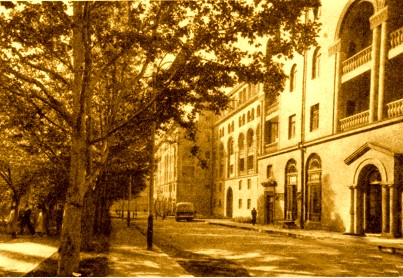
ENDLESS LONG GRACEFUL ARCHES. PART AND PARCEL OF TRADITIONAL
ARMENIAN ARCHITECTURE. MUSCOVITE STREET, YEREVAN.
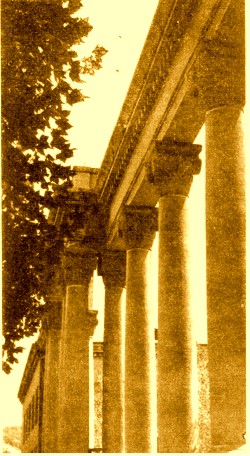
FAΗADE OF THE PRINTING
HOUSE IN YEREVAN
COLUMN ARROW WITH REPLICA OF THE RENOWNED
VIITH CENTURY ZVARTNOTS CATHEDRAL CAPITOLS.
Increasing housing construction in the Republic began particularly during the first five-year plan when the solution of this problem was the key problem for the whole country. Not only separate apartment houses but also extensive Halls were built, as well as building complexes attached to industrial enterprises. The efforts of the Armenian architecture during the years of the Great Patriotic War were directed towards the war effort and toward building important industrial centers. National patriotism was brilliantly embodied in numerous spring-fountain monuments, which were built almost everywhere throughout Armenia -- symbolizing the great deed of the Armenian people.
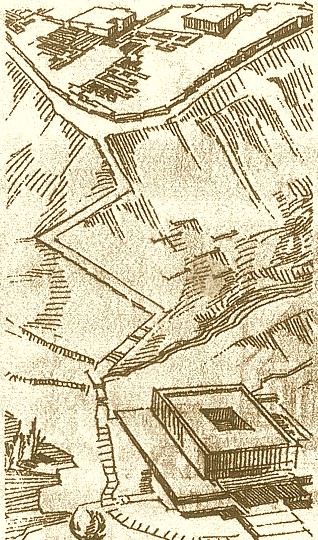
THE EREBUNI MUSEUM WAS BUILT IN 1968 TO COMMEMORATE THE
2750 ANNIVERSARY OF THE FOUNDING OF YEREVAN BY KING ARGITI
I.
THE MUSEUM IS THE FIRST STOP LEADING TO THE
ANCIENT
RUINS OF THE EREBUNI FORTRESS ON ARYN BERD HILL.
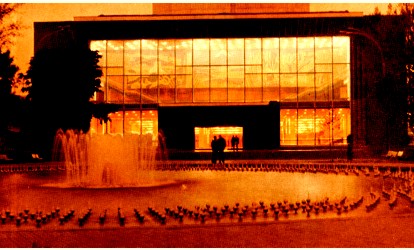
THE GABRIEL SUNDUKIAN STATE THEATRE DURING YEREVAN
NIGHT... THE ILLUMINED
INTERIOR REFLECTED THROUGH THE GLASS WINDOWS SHOWS THE ENORMOUS
ARMENIA MURAL BY MARTIROS SARIAN...BEAUTIFUL SUNNY COLORS SHOW
THE BREATHTAKING HILLS, VALLEYS AND THE VISTAS OF MOTHER ARMENIA...
Between 1920 and 1930, the general plans were laid out for many villages, towns and cities including Gyumri, Vanadzor, Vagharshapat, Hrazdan, Gavar, Armavir, Noragavit, Parakar, Upper and Lower Shengavits, etc. These plans are characterized by effective searches for the solution practical appliance, improvements of life conditions, traffic organization, and other problems.
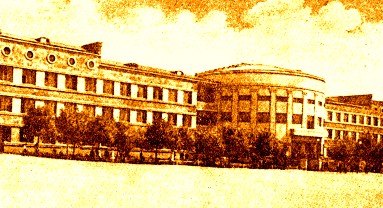
GYUMRI CITY COUNCIL. 1920s. ARCHITECT G. B. KOCHAR.
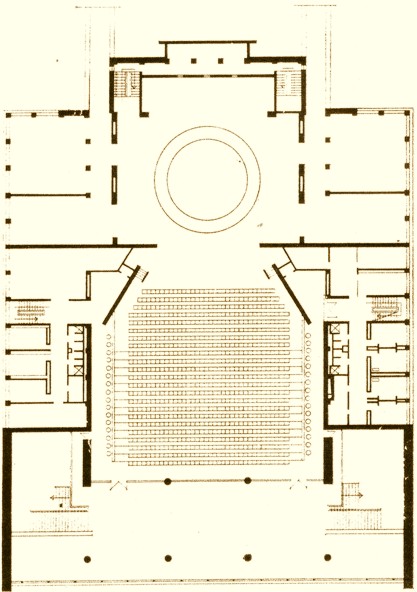
THE FLOOR PLAN OF THE DRAMA THEATRE IN GYUMRI BY ARCHITECTS
S. SAFARYAN AND BAGHDASARYAN BROTHERS. 1969.
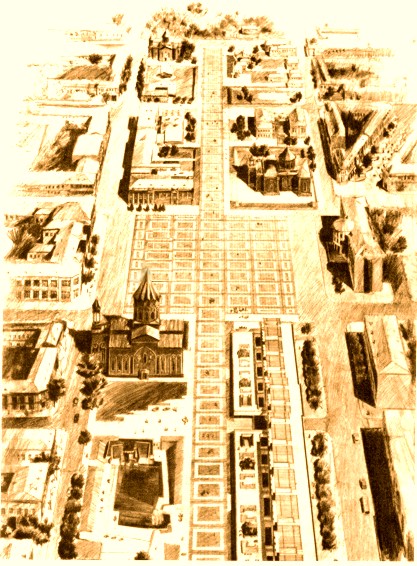
ARIAL VIEW OF THE HEART OF GYUMRI WITH THE BEAUTIFUL ANCIENT
CHURCHES.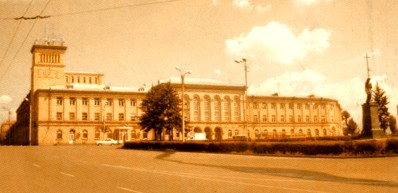
ELEGANT REVIVED TRADITIONAL ARMENIAN ARCHITECTURE IN CENTRAL
GYUMRI.
The solution of the housing problem in the republic was of social importance in those years. This was especially urgent for Yerevan and Vagharshapat [Etchmiadzin] where there were a great number of survivors of the horror of the first Genocide of the twentieth century.

COAT OF ARMS OF THE CITY OF VANADZOR:
ARMENIA'S THIRD LARGEST IN NORTHERN LORI MARZ.
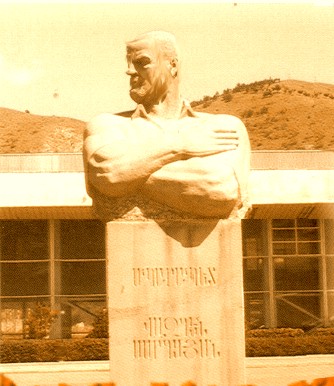
BUST OF VAZGEN SARKISIAN IN VANADZOR.
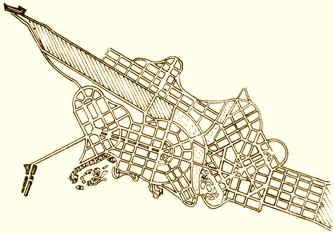
GENERAL PLAN OF VANADZOR [1934-37] BY ARCHITECT M. MAZMANIAN
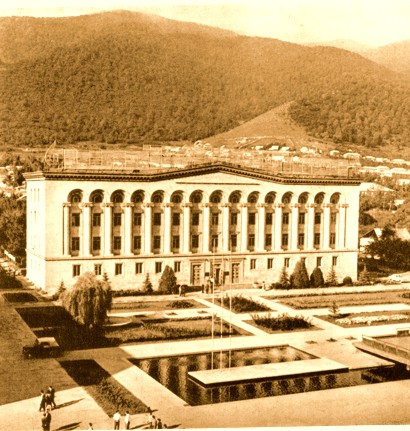
THE CITY HALL IN VANADZOR [1952] BY ARCHITECT Z. BAKHSHINYAN.
The city of Gyumri, laying on the Aragats fault lines has been devastated by a series of earthquakes, including the destructive earthquake of 1926 and the even more devastating earthquake of December 7, 1988 which killed 25,000 and left 500,000 without shelter and work, cripling about 25% of overall Armenian economy and paralyzing the northern provinces of Armenia. But the Armenian people, as they have done throughout history time and again, like a Phoenix reborn out of its own ashes, began to put the pieces back together, rebuilding and creating a new.
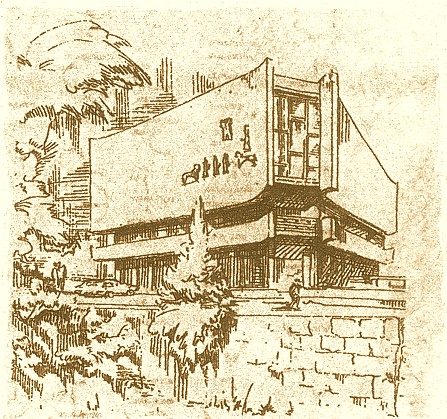
THE MUNICIPAL HOUSE OF CHESS PRODUCED MANY WORLD RENOWNED
GRAND MASTERS.
The creative searches in the 1950s led to a new method of applying the traditions of Armenian architecture, finding an outlet in magnificent constructions testifying to the majority of thought and high level of skill of the Armenian architects. Standing proof of this is the construction of such houses as the Matenadaran, Central Committee of the Armenian Communist Party, the Central Market, the Presidium of the Academy of Sciences of Armenia, the huge wine-cellar of the Ararat Trust, the Armenian Brandy Plant, the Byurakan Observatory, the Central Railway Station of Yerevan and many others. These occupy an important place in the formation of the Capital's layout being cornerstone creations of Armenian architecture. During the post-war five-year plans, many towns and health-resorts such as Gyumri, Vanadzor, Alaverdi, Artik, Kapan, Sevan, Dilijan, Tsaghkadzor and Jermuk were completely remodeled into new centers. Gyumri's Lenin Square was completed with the City Hall building. New squares were built in Vanadzor (Kirov Square, Shahumian Square), Kapan, Alaverdi, Vagharshapat. Brand new districts were constructed based on the solid principles of a high culture of city-planning and perfected technological design. These included the following new district hamaynk‛s [communities]: Achapnyak, Araratian, Zeytun, New Nork, Avan-Arindj, South-Western, Norashen in Yerevan -- Antaravan, the Triangle District in Gyumri -- Dimmest in Vanadzor, Saralanj in Abovian, Sanahin, Sarahart in Alaverdi, Spandarian in Kapan etc.).
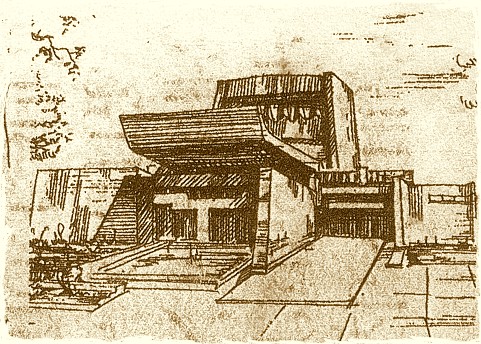
KOMITAS MUSIC CONSERVATORY HAS PRODUCED MANY WORLD
RENOWNED VIRTUOSOS
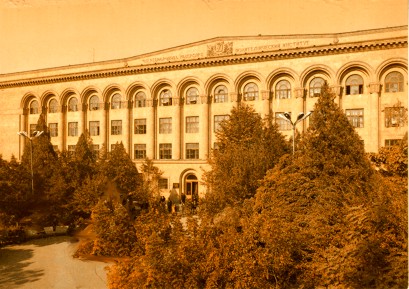
MAIN BUILDING OF YEREVAN POLYTECHNIC INSTITUTE.
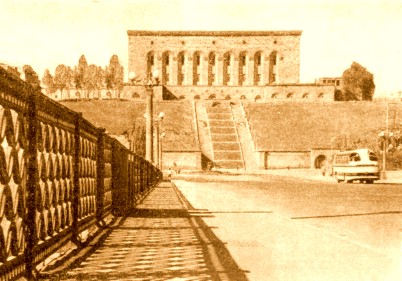
WORLD RENOWNED ARARAT BRANDY FACTORY IN YEREVAN.
The last decades have been extraordinary prosperous in the architectural history of the Republic. Numerous luxurious hotels, concert halls, educational, research institutions, exhibition halls, tourist and sport complexes, industrial buildings were erected throughout the nation. Armenian architecture stepped on to the road of constant development sealing the searching period. A noteworthy phenomenon in Armenian architecture was the building of the Ethnographic Museum of Armenia in Sardarapat, being the first after Tamanian's Government House. The USSR People's architect Rafael Israelian, has skillfully combined the contemporary Essence of the National Exhibition Building with traditional expressive means, thus achieving a surprising and wonderful result.
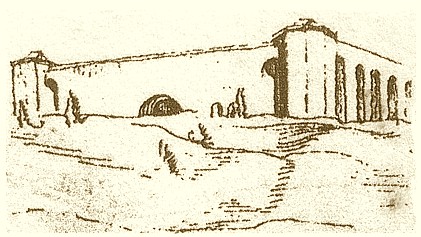
THE ETHNOGRAPHIC MUSEUM OF SARDARAPAT IS LOCATED NEXT TO
THE
MEMORIAL COMPLEX DEDICATED TO VICTORY AT THE BATTLE OF SARDARAPAT
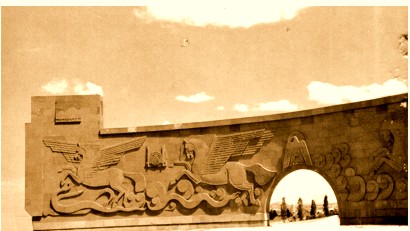
ARCH OF THE SARDARAPAT MONUMENT LEADING TO THE ETHNOGRAPHIC
MUSEUM.
ADORNED WITH VICTORIOUS PEGASUS' OVER SERPENTS [CHAOS]...EAGLE WITH
GLOWING AURA OVER THE ARCHWAY WITH TWIN PEAK COSMIC MOUNTAIN
IN A SUNBURST WITH THE SACRED EIGHT LETTER WORD...HAYRENIK'...
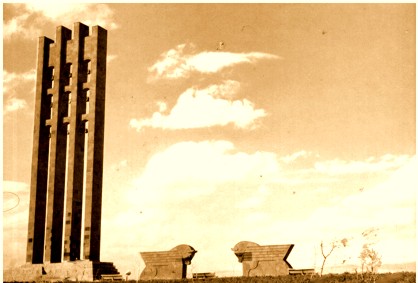
THE HUGE FREESTANDING MONUMENT OF THE SARDARAPAT
MEMORIAL. STEPS LEADING TO TWO BULLS THAT STAND AT THE ENTRANCE
OF THE MEMORIAL. THE FOUR [2+2] UNITED OBELISKS INCLUDE WITHIN
TWELVE BELLS [3x3 +3]
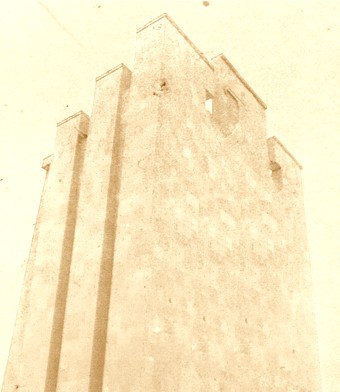
PORTION OF THE MUSA LER MONUMENT OUTSIDE OF YEREVAN
ERECTED IN COMMEMORATION OF THE
HEROIC STAND AND VICTORY OF THE ARMENIANS OF MUSA
LER DURING THE GENOCIDE...IMMORTALIZED IN FRANZ WERFEL'S
EPIC FORTY DAYS OF MUSA DAGH...
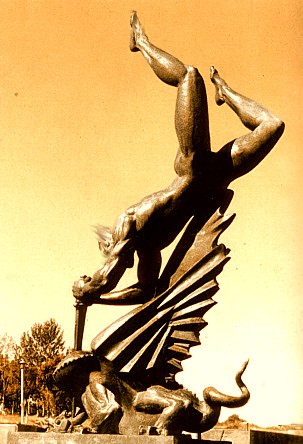
VIASPAN [VIAPAK‛AŁ
DRAGON SLAYER] ANOTHER ONE OF
MONUMENTAL STATUES BY SUREN NAZARYAN GLORIFYING
VIRTUES OF BRAVERY [POSITIVE SELF-SACRIFICING ACTION FOR
THE COMMON GOOD] AND HEROISM. IN THE RECREATIONAL PARK OF
THE SEBASTIA-MALATIA HAMAYNK‛ [COMMUNE].
The Armenian builders have gained fame and honor by creating such constructions as the Sundukian Theatre in Yerevan and the Theatre of Drama in Gyumri. The Vazgen Sargsian Sports Stadium, Hotel Dvin and Hotel Ani, and the Airarat Movie Theatre, the Youth Palate, Zvartnots International Airport, the Komitas Chamber Music Hall, the Erebuni Museum, Metsamor Museum, the vast subterranean network of subways -- the Metros, the memorial complex of the Battle of Sardarapat, the Sports and Concert Palace Complex, the Tsitsernakaberd Genocide Memorial -- commemorating the Armenian People's Rebirth and many others all of which have very impressive attributes, considered by many to be successive and perspective creations of the new Armenian architects. Many streets and parks stand aside due to their certain virtues and city-planning solutions. Examples of these are the Main Avenue in Yerevan, Aragats, Sayat-Nova Streets in Gyumri, Miasnikian Street in Vagharshapat, which are in the process of perpetual improvement and innovation.
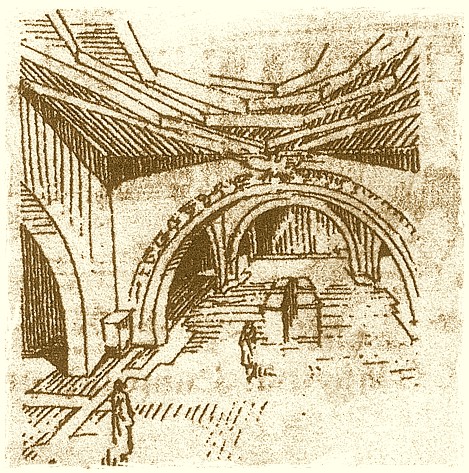
THE CEILING OF THE ETHNOGRAPHIC MUSEUM IS BUILT IN THE TRADITIONAL
HAZARASHEN
STYLE WHILE THE DECORATIVE RELIEFS ARE MODELED AFTER TRADITIONAL
ARCHITECTURAL ORNAMENTS OF THE ARMENIAN MASTER BUILDERS.
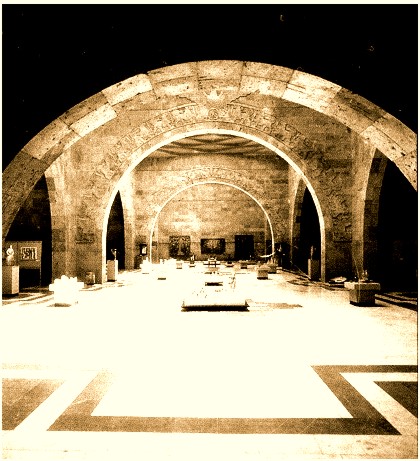
ARCHWAYS AND FLOOR OF THE MUSEUM DECORATED WITH COSMIC SYMBOLS.
Architectural monuments generally represent a people's materialized history, belonging more to the past. The cause of their preservation and of handing them down to the new generations in perfect state has become the main concern of the Armenian State and the ancient Armenian people, who are by nature creators, Civilization builders and innovators. Recently great importance has been attached to the revealing historical-cultural significance and the role of the monuments. An attempt is made to have them meet modern requirements, extensive work is carried out to include old apartment houses into modern use. They are being reconstructed so that they are in accord with modern constructions. Areas of the cities which contain ancient monuments are under the protection of the Government. Most numerously, these monuments are in the countryside, but some are also preserved in various cities districts including Kumayri in Gyumri, Dzoragyugh in Yerevan, Dilijan, Vagharshapat and many other places.
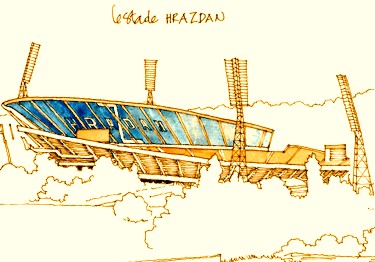
THE HUGE VAZGEN SARKISIAN [HRAZDAN] CENTRAL STADIUM.
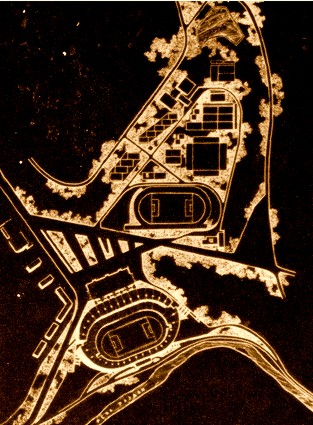
GENERAL PLAN [1970] OF THE V. SARKISIAN CENTRAL STADIUM
WITH 70,000 SITTING CAPACITY BY ARCHITECTS K. HAKOBIAN
AND G. MUSHEGHIAN.
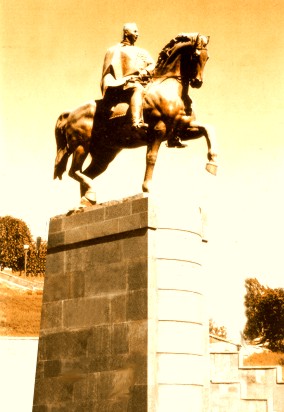
STATUE OF THE OUTSTANDING MILITARY GENERAL OF
THE GREAT PATRIOTIC WAR [1941-45]
FIELD MARSHAL YOVHANNĒS BAGHRAMIAN
[LIKE SO MANY
OUTSTANDING MILITARY COMMANDERS NATIVE OF ARTSAKH...
WHERE ONLY ONE VILLAGE GAVE THREE SUCCESSIVE GENERALS!
WITHIN ONE DECADE...] IN FRONT OF THE AUA ON
BAGHRAMIAN AVENUE IN YEREVAN.
Sergei Gorodetski, the outstanding representative of the Russian culture and a great friend of the Armenian people, noted: "My greatest pride and happiness has always been and is the fact, that I can enter any house in Armenia and find shelter and friendly hospitality there." Indeed, the Armenian hospitality and warmth of the sunny national spirit is renowned throughout the world. A guest is always welcome and the priority in a traditional Armenian home. The old Armenian proverb says: 'The guest is the God's messenger and must always be welcomed in your home.' This is why the Armenian usually acquaints the guest with the achievements
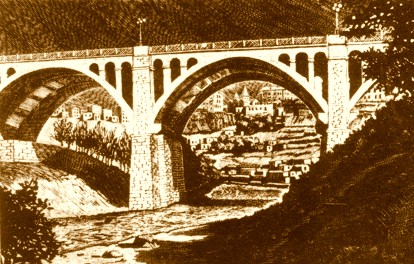
BRIDGE OF VICTORY ON KIEVAN AVENUE OF THE CAPITAL.
of our Republic, with a certain love and pure pride showing the gems -- the material manifestation -- of the the immaterial Essence of his national soul. We are sure that you will like Armenia with its unsurpassable beauties, cultural monuments, sunny colors, and see the creative warm spirit of the Armenian people at work. And we hope you will have pleasant memories. May the fire of your desire to visit Armenia -- The Paradise on Earth -- be always burning in the Armenian corner of your heart -- for as the saying goes -- everyone is a little bit Armenian in their heart of hearts.
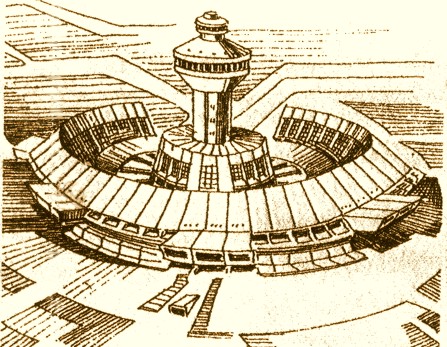
THE ZVARTNOTS INTERNATIONAL AIRPORT IS IN THE SUBURBS OF THE CITY